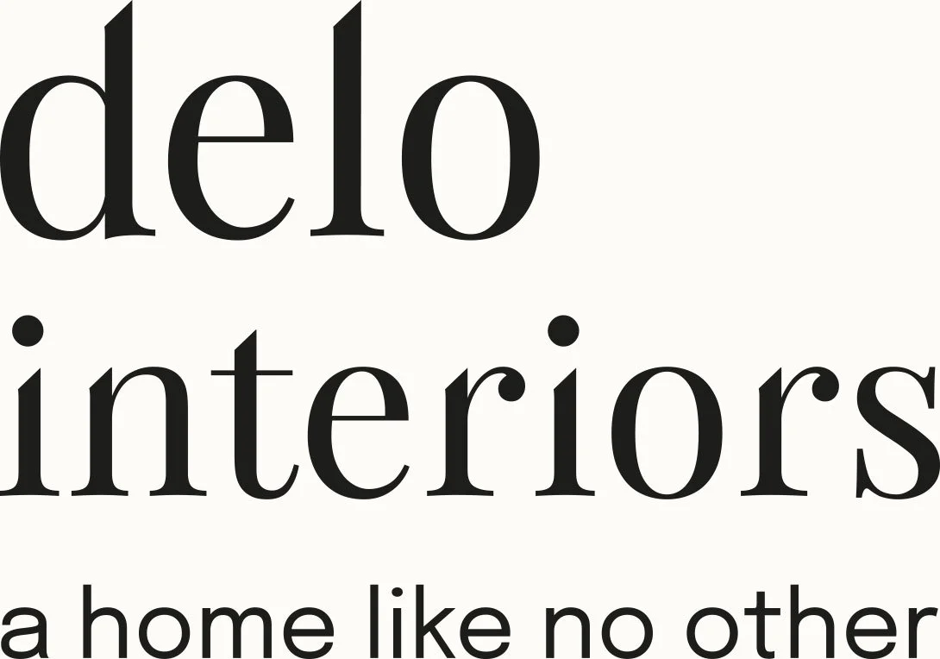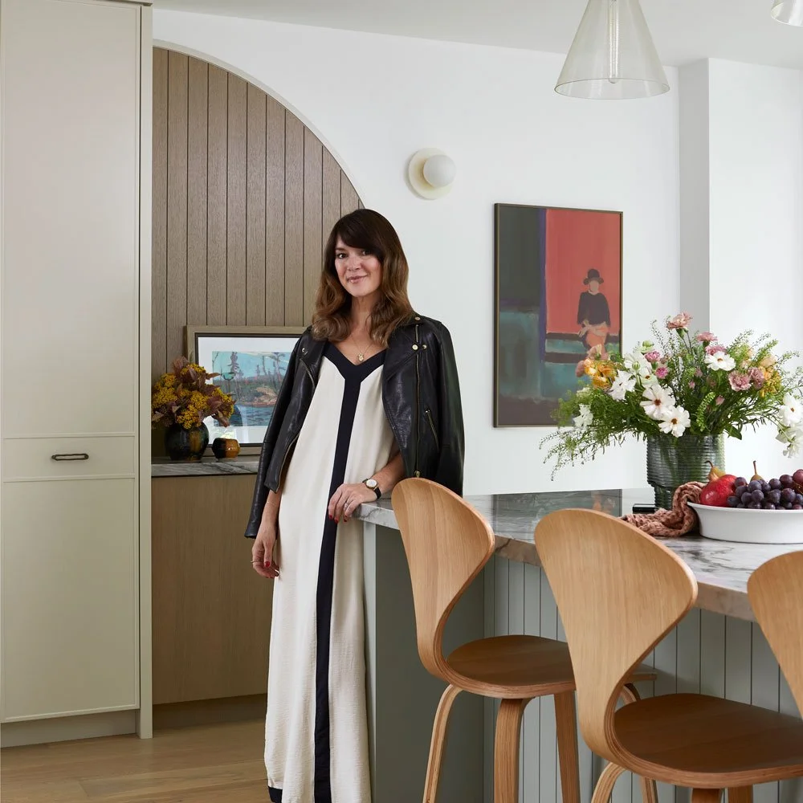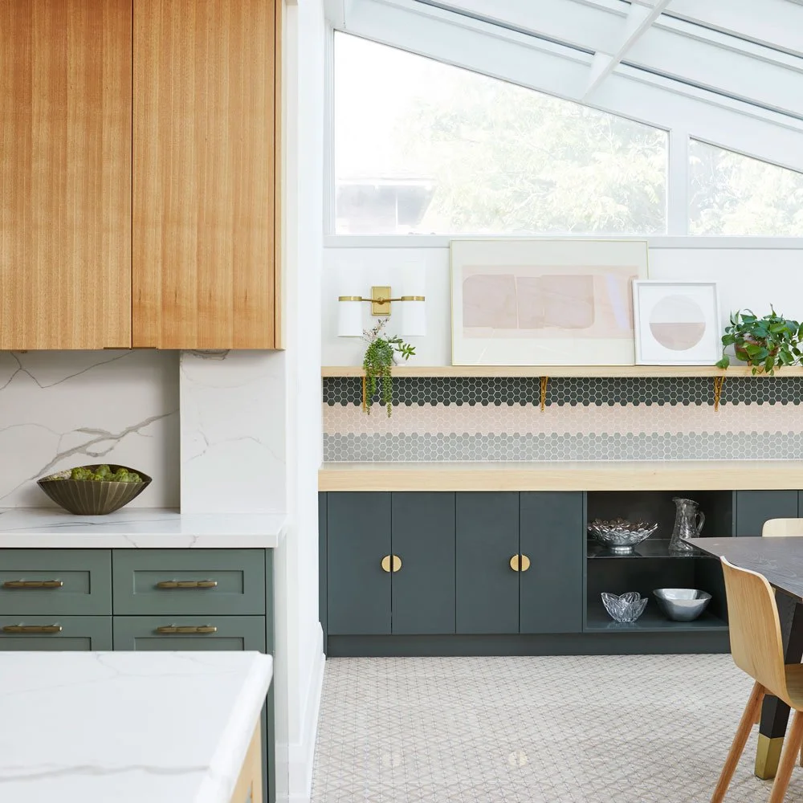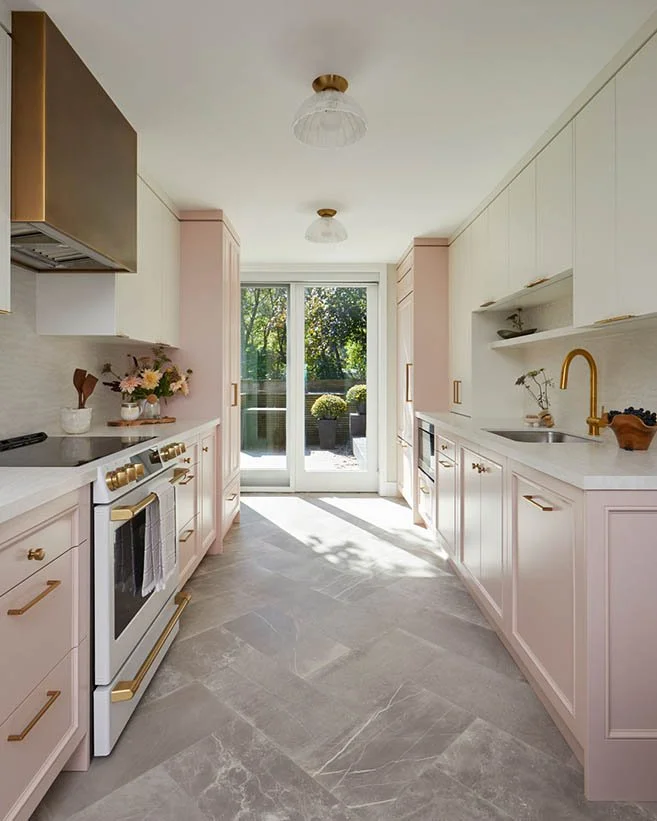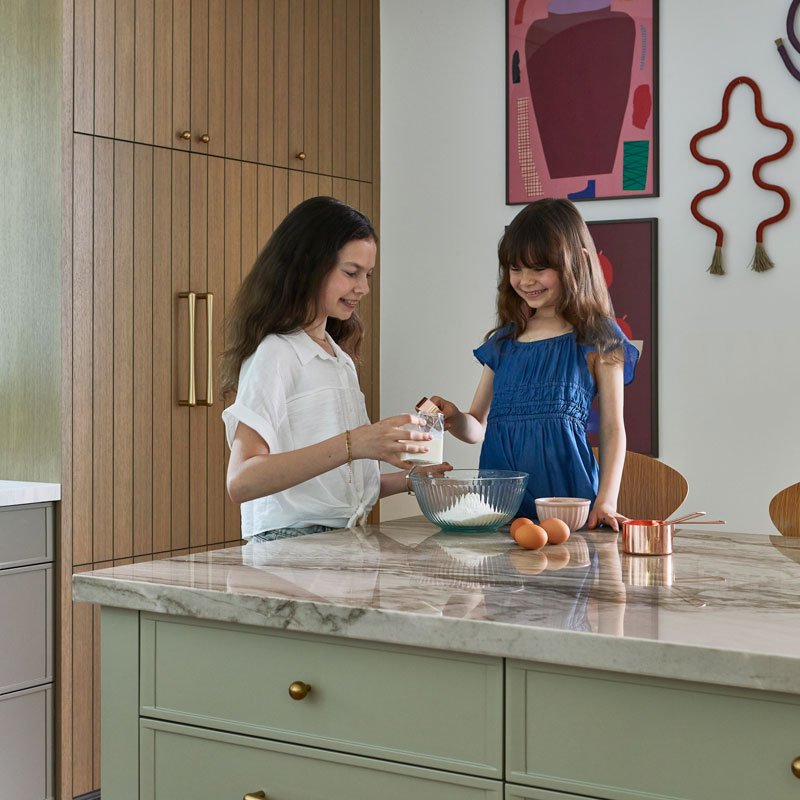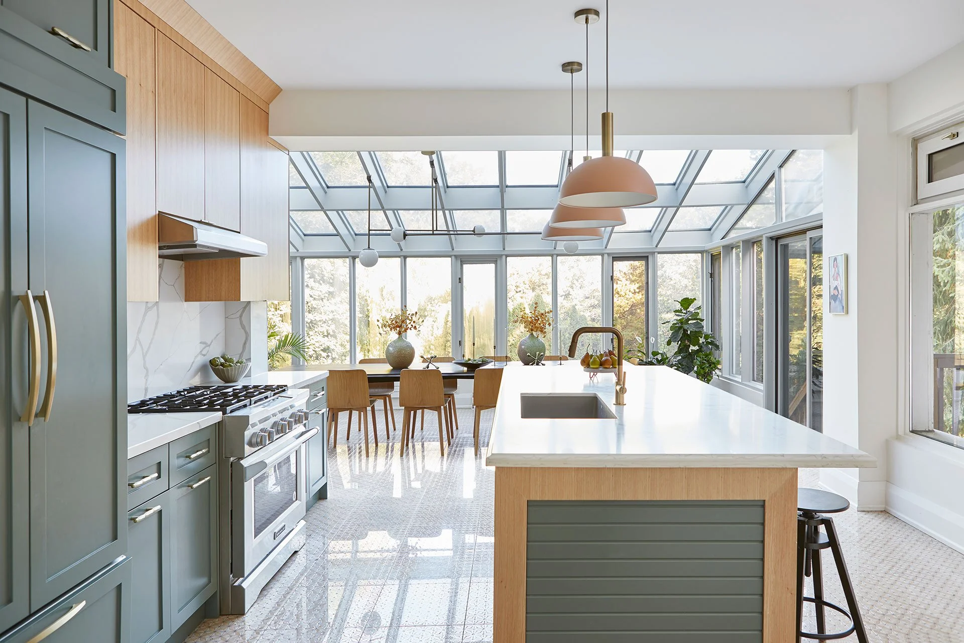
Interior design & Project management
HIGH PARK RESIDENCE FEATURED IN HOUSE & HOME MAGAZINE
SPRING/SUMMER 2020 DREAM KITCHEN & BATH #3
Distinctive interiors shaped by story, craftsmanship, and character.
A HOME LIKE NO OTHER.
A note from the founder:WELCOME
I’m Dianne, founder and creative director of Delo Interiors. For me, great design is about more than how a space looks; it’s about how it feels and functions every day.
At Delo Interiors, we take a thoughtful, detail-driven approach to every project, blending refined craftsmanship with livable comfort. From concept to completion, our goal is simple: to create spaces that feel personal and effortless, always designed for real life and beautifully executed.
SERVICES
Every project begins with understanding how you live. At Delo Interiors, we offer a comprehensive range of design and construction management services that guide your project from concept to completion.
With a focus on detail, craftsmanship, and clear communication, we ensure every element, from space planning to final styling, is executed with precision, creativity, and care.
The result is a seamless process and a home that feels intentional, personal, and beautifully finished.
-
This includes our comprehensive five-phase approach, guiding you from initial programming and space planning through design development, construction documentation, and project management. We’re with you every step of the way, ensuring a seamless experience from concept to move-in.
-
Our Feasibility Study is ideal for clients who aren’t sure what’s possible or how much they’ll need to invest to achieve their goals. We get involved early to assess your space, explore layout options, and create a clear budget. This helps you make informed decisions and move forward with confidence before committing to a full design process.
-
Optional Service: As Project Managers, we plan, coordinate, and manage every part of the build from start to finish. Our role is to ensure the work is completed with precision, on schedule, within budget, and to the highest standard of craftsmanship. We handle the process and the people, so you can enjoy a seamless experience and watch your vision take shape with confidence.
-
Our Interior Styling service is where the finishing touches come together. We curate furniture, custom drapery, area rugs, art, and accessories to create spaces that feel layered, inviting, and complete. From sourcing and procurement to final placement, every detail is considered to ensure your new house feels like home, personal, cohesive, and beautifully finished.
Featured projects
Summerhill Neighborhood, Toronto · 2025
High Park Swansea Neighborhood, Toronto · 2025
Junction Neighborhood, Toronto · 2023

Book a Call today!Let’s Talk About Your Project
Dreaming of a home that feels effortlessly you? Book a complimentary Discovery Call and let’s talk about how thoughtful design can bring your vision to life.
